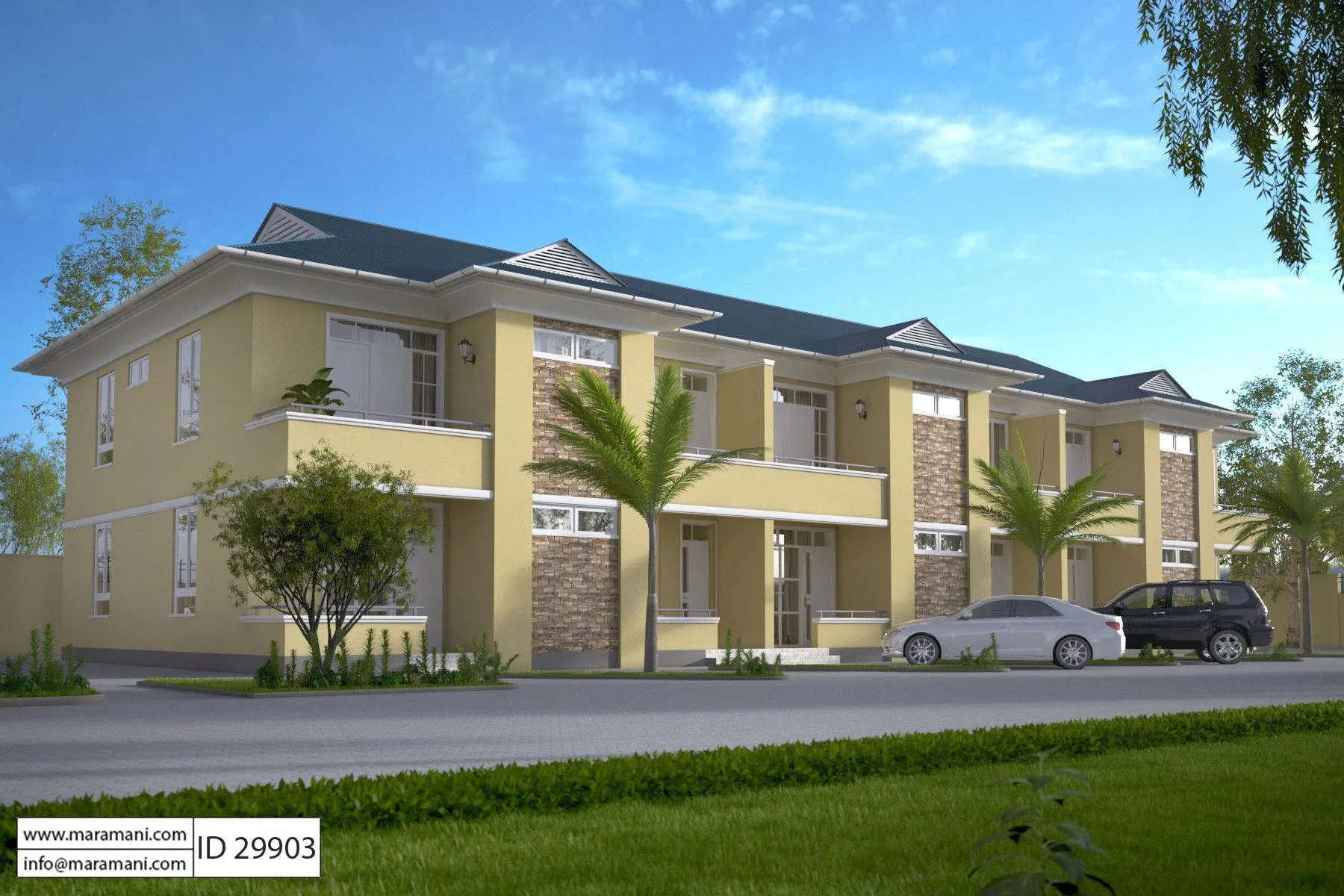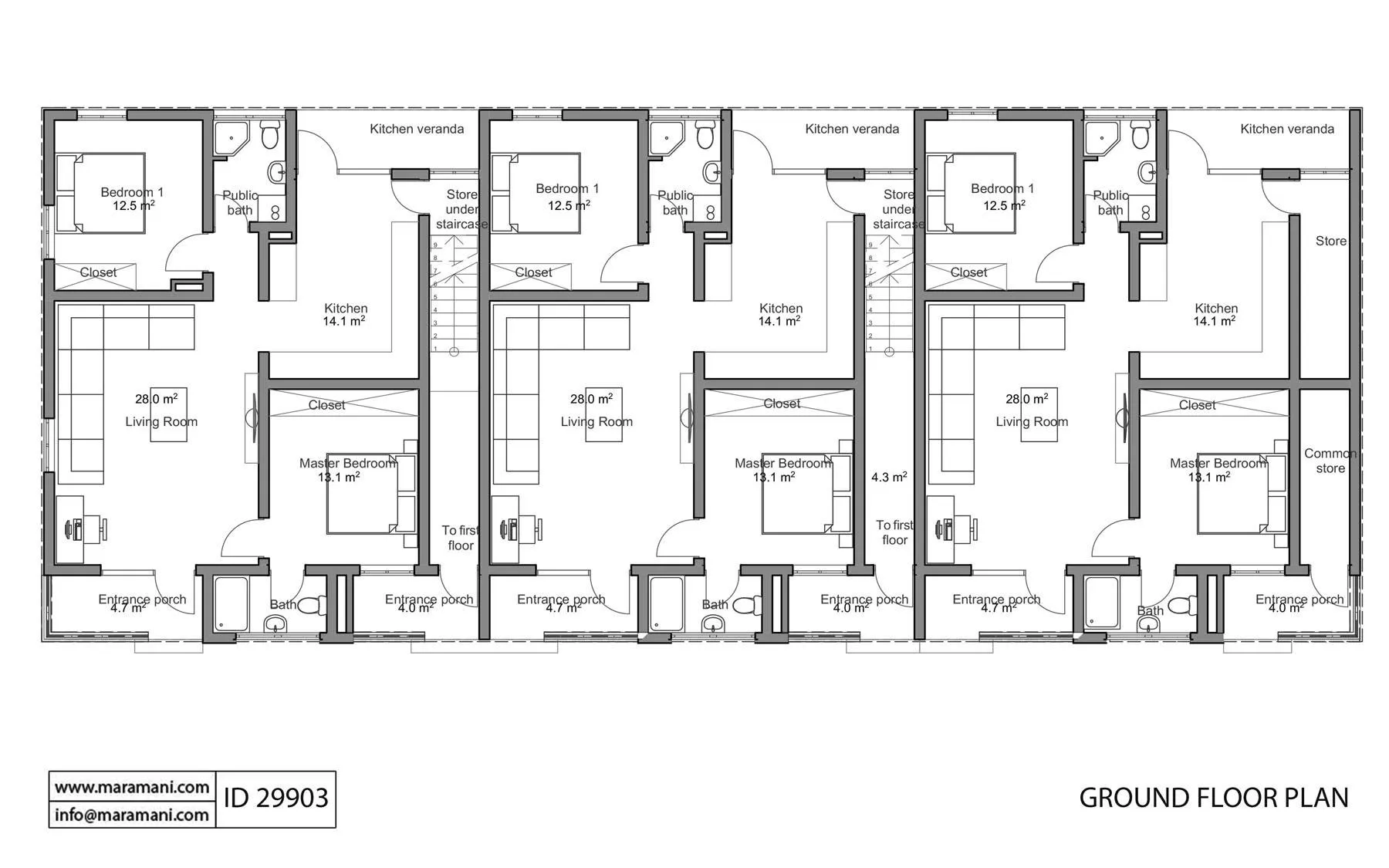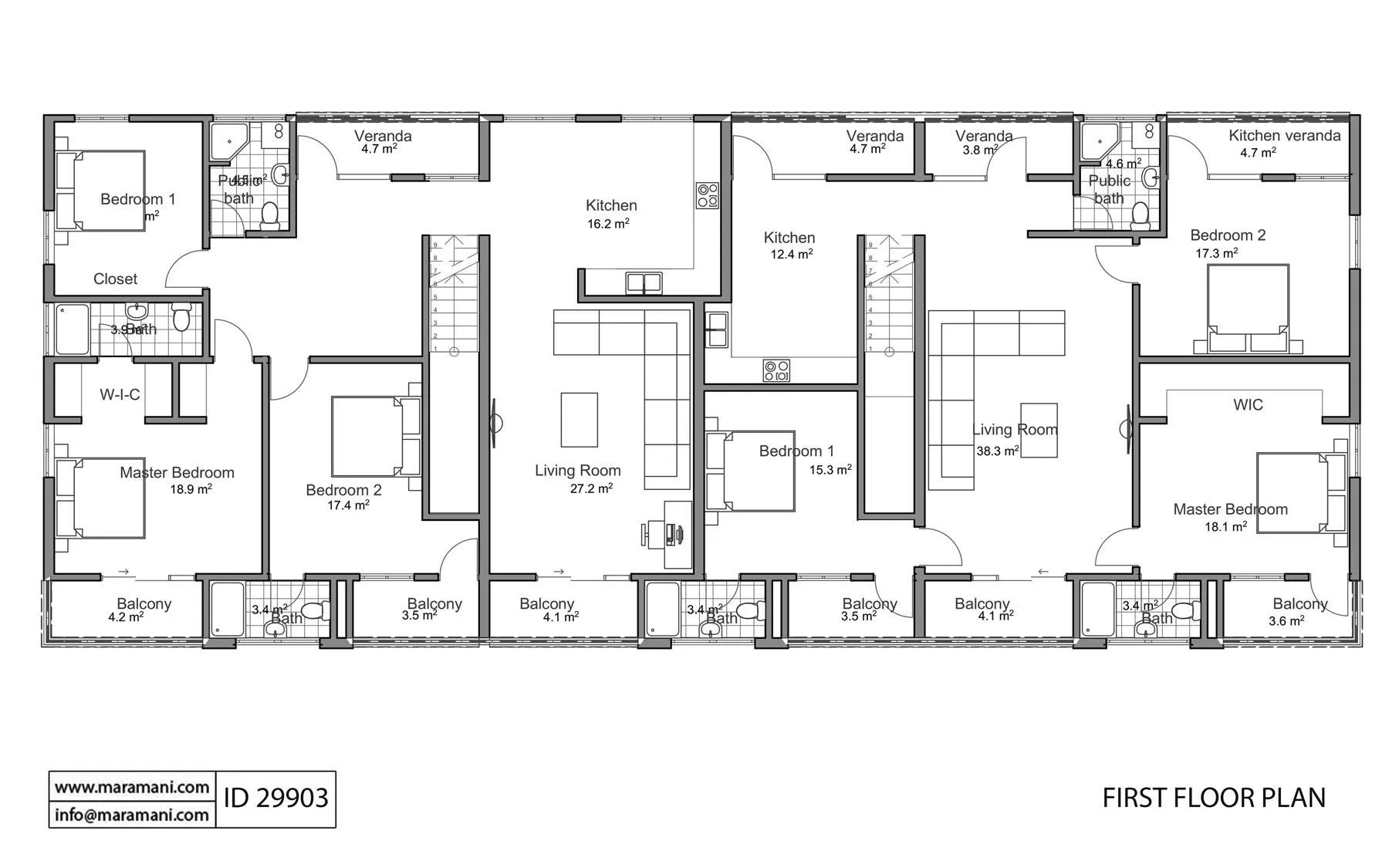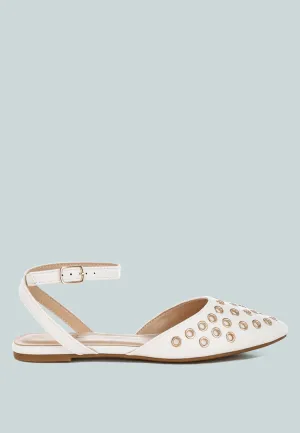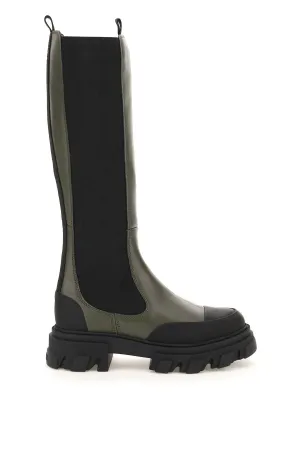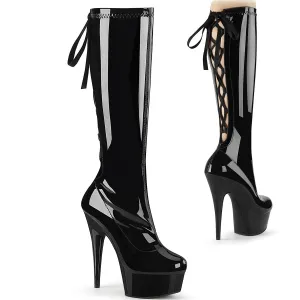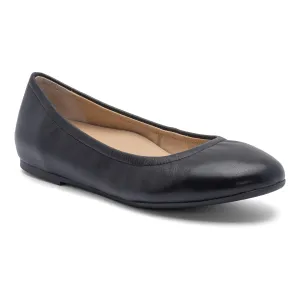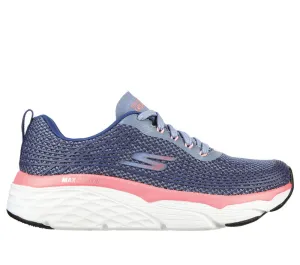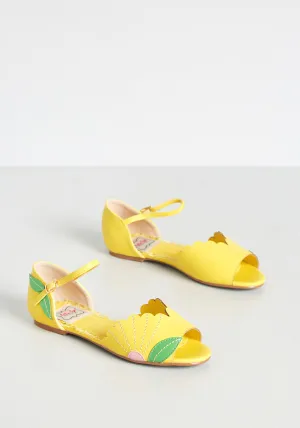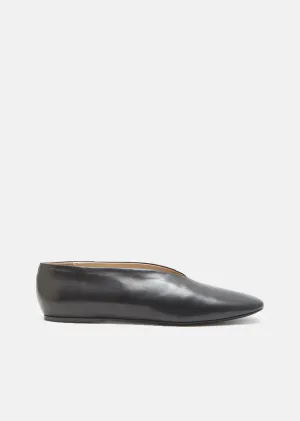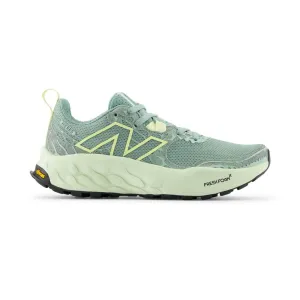A beautiful and Apartment Building Floor Plan with three 2 bedroom flats on the ground floor and two 3 bedroom flats on the first floor. Each 2 bedroom flat contains 1 self contained bedroom while the 3 bedroom flats contain 2 self-contained bedrooms where has its own entrance door directly from the entrance yard giving each family maximum privacy. This plan is perfect for rent for middle income families and high income earners.
Plan Details
| Features | Drawings List |
| Stories: 2 Bedroom: 12 Self-contained rooms: 7 Toilets: 12 Kitchen: 5 Living rooms: 5 Balcony: 10 Verandah: 9 |
Foundation Plan *Drawings delivered in PDF and DWG Format |

 Cart(
Cart(